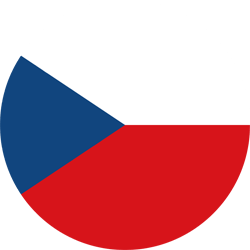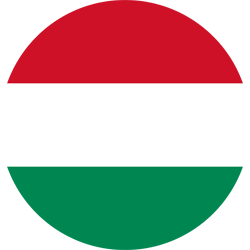Glavni i projekt za dobivanje građevinske dozvole, Cijena, Rogoznica
Više informacija:
- Imate lokacijsku informaciju? Da
- Je li novogradnja, dogradnja ili rekonstrukcija? Novogradnja
- Koja je katastarska općina i broj parcele? Vidi u privitku
- Želite li originalnu arhitekturu ili tipski nacrt (ne savjetujemo)? Originalna arhitektura
Zdravo,
My name is Josko Lucin, originally from Split and now living in New York. I would like to get a proposal regarding doing all the necessary architecture work needed (excluding main design) to get a permit and build a home in Razanj which is across from Rogoznica.
I attached some plot documentation and the survey for your review. I have also designed the house here in the states and now need someone to detail all the sections and confirm all will work. We are still working on some elevations and we would like you to include a construction set of documents that we can use to build. We would need drawings done, landscape design other than what we have already designed, structural engineering, mechanical engineering (Mitsubishi split heating and cooling), electrical engineering, and tender documentation. Also need a separate price to do some interior and exterior renderings. Exterior renderings will have 3 views and interior will have kitchen/living room and master bathroom.
We will be responsible for the lighting package (we will provide specs) , interior decoration, furniture and millwork design.
PLANING
To our understanding plot 7873/57 is currently declared as building land with following parameters:
* building plot
* mixed use zone / living & private house OK
* min. required width from public road = 5.5m - OK
* min plot size 500m2 - OK
* KiG 0.2= 1334x0.2= 266,8m2 (max allowed footprint)
* KiS 0,5= 667m2 (max allowed gross area above ground)
* KiS 0,7= 933,8m2 (max allowed TOTAL area incl. basement and penthouse)
* max 2 x full levels possible plane plot (+ basement + south terrain + penthouse) terraced plot
* max 9m building height
* pool size max. 100m2
* Distances / Space area 3m / only 10m to the main access road (possibly only 5m, status of the existing road not very clear at the moment /this has to be clarified in the further process)
* 1Parking / 100m2 required or 1P/ unit
* min 30% green area on the plot
Let me know if you need any other information. We would like to get started on this right away.
Best Regards
Joško
Okvirna cijena izvedbe: od 3420€ do 5700€
Provjerite i: Arhitekti, arhitektura, cijena
Odgovarajući izvođači za: Arhitekti, arhitektura, Rogoznica
Zainteresiranih izvođača: 5+
Arhitekti, arhitektura, Cijene sličnih projekta
Arhitektonsko rješ... Zagreb
Izrada projekta za... Jovići
Izrada glavnog i i... Kerestinec
Izrada projektne d... Cvetlin
Izrada projektne d... Zadar
Izrada kompletne d... Pregrada
Izrada projekta za... Bukevje

 Global: daibau.com
Global: daibau.com AT: daibau.at
AT: daibau.at CH: daibau.ch
CH: daibau.ch DE: daibau.de
DE: daibau.de PL: daibau.pl
PL: daibau.pl CZ: daibau.cz
CZ: daibau.cz SK: daibau.sk
SK: daibau.sk SI: mojmojster.net
SI: mojmojster.net HR: emajstor.hr
HR: emajstor.hr RS: daibau.rs
RS: daibau.rs BA: daibau.ba
BA: daibau.ba HU: daibau.hu
HU: daibau.hu RO: daibau.ro
RO: daibau.ro BG: daibau.bg
BG: daibau.bg